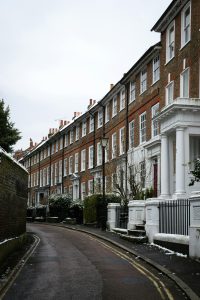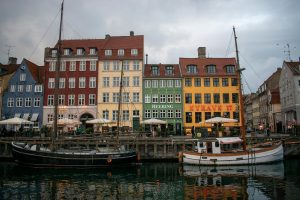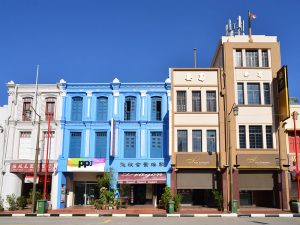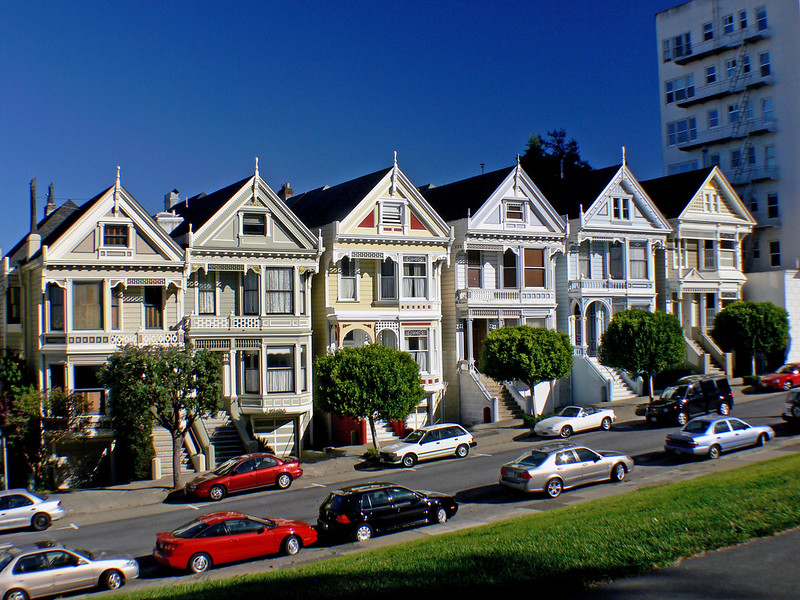Townhouses: styles from around the world
The fact that you can find the same basic style of house across the world is no coincidence and was often due to immigrants bringing their homeland ideas. However, what we know as a ‘townhouse’ comes with different names and meanings across the world as their design changes for each region. The key influences on Melbourne’s stereotypical townhouse was the British design moulded to fit the Australian climate and circumstances, but what about the rest of the world? Each region generally has its own twist on style. This is due to a number of reasons, including an individual’s architectural input on design, changing climates, materials, and general living conditions.
The UK Terrace-house
Britain has only recently adopted the (originally American) term Townhouse and previously preferred Terrace-house. Terraced housing was introduced to London in the 1630s but only became popular when London was rebuilding after the Great Fire in 1666. Originally, they were built as inner-city homes for nobility, for example, the Bath Townhouses (or the street Natalie lives on for those ‘Love Actually’ fans out there). But heading into the 19th Century, they became an easy way to provide high-density housing for the working-class (enter negative connotations of cheap housing and hence the ‘re-brand’ name change). However, moving into the 20th Century, Terrace houses were once again home to wealthy aristocrats. People wanted to live closer to the city centre, which made the densely packed style ideal. To compensate for the small footprint, people started adding more storeys so they could maintain their extravagant living styles.

Beautiful Town Houses in the Street. Photo by Михаил Лазаренко: https://www.pexels.com/photo/beautiful-town-houses-in-the-street-10872771/
The Europian Town-house
Europe as whole favour terrace housing style with an average of 24.1% of people living in a terraced house across the continent. Ireland, in particular, has 55% of their population living in a terrace house. A number of extremely fine buildings were built during the Georgina era, although became tenements in the 19th Century and majority were later demolished during slum clearance programmes. However, between 1605 and 1612, Henry IV commissioned the Place des Vosges in Paris which stands as the original design for the classic Townhouse. The idea was to have an arcade of shops with residences above them to create a palatial façade and replace old towers with a softer community feel. Jump forward to 1850 through 1970, Paris became one giant building site with more than 20,000 townhouses demolished and 34,000 built. However, the height restrictions of the city were strictly 35 metres until the 1960s so houses all followed the same, 4-6 storey, stone façade, ground floor and deep striated horizontal groove plan.

Boats Moored on the canal in the Nyhavn entertainment district of Copenhagen. Photo by Saurabh Deshpande: https://www.pexels.com/photo/boats-moored-on-the-canal-in-the-nyhavn-entertainment-district-of-copenhagen-14571077/
The Asian Shop-house
Townhouses were first introduced to Asia in the early 20th Century with early British colonial rule. They were based on the British style but, thanks to the tropical climate, were designed a lot more open to encourage airflow. The concept of having a shop-front (the original idea for Place des Vosges in Paris) really took off in areas closer to city centres. In China, they are known as Qilou and the typical structure has a narrow build, with open stairwells and internal courtyards. Inner-city designs usually opted for very limited pedestrian walkways because the tax system was based on the street frontage rather than the total area which provided incentives to build as deep as possible. Combine this with the general lack of front yards altogether, the houses were often built almost directly on the road.

Dietmar Rabich (https://commons.wikimedia.org/wiki/File:Singapore_(SG),_China_Town,_Pagoda_Street_–_2019_–_4515.jpg), https://creativecommons.org/licenses/by-sa/4.0/legalcode
The American Row-house
Townhouses first appeared in Philadelphia in the early 19th Century as an experimental new housing style. To compensate for the narrow design they were built deeper or storeys were added, some being over 600 square metres. The New York style row townhouse is unmistakable thanks to the infinite supply of Pop Culture based in the City That Never Sleeps. Their popularity grew throughout the US and they became known as Row houses. The rest of the country is populated with row houses, all of them varying in a wide range of styles and materials as they go, including being built as separate structures. Some of the most notable Row housing throughout the US includes the Painted Ladies in Alamo Square in San Francisco, Society Hill in Philadelphia, and Abel neighbourhood in Baltimore.

The Painted Ladies, San Francisco, US. PeskyMonkey. iStock.
You may also enjoy Episode 1 of blueprint. A look at the historical, cultural and infrastructural changes of Melbourne over the last 200 years.
Words by Emily Hatty for blueprint





