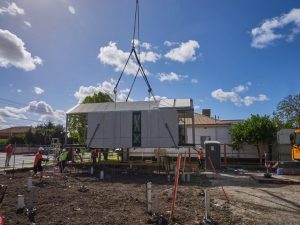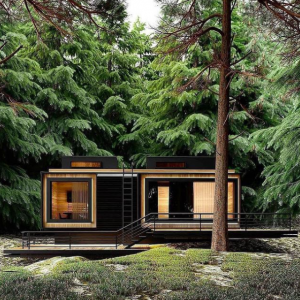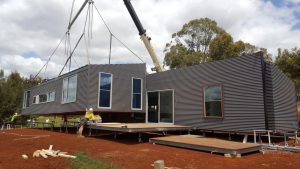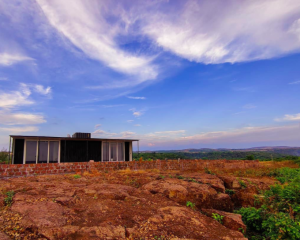Prefab Homes Guide Pt.2: What about the land?
If you’ve started down the prefab path, the two things you’ll no doubt be most excited about are finding your prefab provider, and finding your dream plot of land.
Blocks of land come in literally all shapes and sizes with a wide range of considerations. You might be thinking of a residential block or a subdivision, a rural acreage or a farm property with a dwelling you wish to demolish. Your dream block may be flat, steep or sloped. It might be close to bushland or waterways. It might have rocky earth or unstable soil. It might be protected by a hill or exposed to the weather.
Each shape and size will present challenges for your prefab home, and the site costs involved could end up being a significant cost. This section of our guide will arm you with the key questions to ask when scoping land, so you can assess whether your intended use for the land is actually possible and what the additional costs might be.
Location, services and site add-ons
Your first port of call in the site recon process will be to consider whether the location of your block has the services to suit your lifestyle. Schools, supermarkets, parks, public transport, medical services and any planned developments for the area will be your first consideration.

A prefab home being craned onto land. Photo by Launch Housing.
Connecting utilities
If your site is in an urban area – especially if your home is within 20 clear metres of an electricity pole – you can usually connect power to your prefab home quite inexpensively.
The further away from the pole your home is, the more expensive it becomes. Similarly, sites with town sewerage and water will have minimal onsite plumbing costs.
For blocks not already connected to the grid, or blocks where the capacity needs to be increased, you’ll want to consider the costs of connecting and maintaining services, including:
- Water
- Electricity
- Gas
- Sewerage
- NBN
Seek written quotes from the service providers: the local council for water and sewerage and retailers and the distributors who own and maintain the wires, poles and pipelines for energy and gas. Check the location of power poles and remember that the further the distance, the greater the cost.
The process of connecting a site from scratch can often take several months, and it’s worth bearing in mind that quotes may be difficult to obtain in cases where your potential property needs to be inspected.
Going off-grid
If you aspire to an off-grid system, researching the costs for solar, septic tanks, pumps and water tanks will be key. While standalone solar will free you from electricity bills, prepare for the upfront costs and do your research on maintenance costs, degradation rates and the lifespan of your panels – typically around 30 years. Recent analysis shows that a typical 5 kW solar array (around 20kWh per day) will cost about $6,000 to install, and will start paying for itself within six to ten years of installation.
Seek prefab providers who include solar and water tanks in their packages, calculate if the capacity of these is adequate for your lifestyle, and investigate any eco upgrades offered, such as black and grey water recycling systems, composting toilets and wind power systems.

Off the grid prefab small home. Image courtesy @containers.house
Structural add-ons
You may also wish to consider the additional space and cost requirements for garages, carports and sheds – which are not typically included in pre-designed prefab homes. This might mean additional site preparation and levelling.
Additionally when surveying potential sites, consider what driveway and landscaping you require or desire, with key considerations for site preparation detailed below.
Land features
Your potential plot should be critically evaluated to ensure its suitability. Consider the following elements:
1. Trees
Look at any trees on the site and whether they need to be removed – which is likely to be expensive and require council permission. You can check the rules for tree maintenance and removal via your local council’s Tree Preservation Order (TPO).
2. Sloping blocks
Steep sites can be more complex and may increase building costs – the greater the slope the more complex it will be. Figure out if your prefab home can be tailored to suit the orientation of the slope and take advantage of the view. Excavation might be required to prepare the site and depending on the direction of the slope, retaining walls may also be needed. Special measures might also be necessary to prevent erosion and landslip.
The good news is that many modular homes use height-adjustable foundations, making them appropriate for sloping sites. If the site is very steep, expect costs for additional structural support as well as crane fees for installation. The costs will be determined by severity of the slope and the complexity of the lift.
3. Soil quality and composition
A soil report is required to assess the soil moisture and composition to determine if the soil can withstand the forces applied to it, and what footings are required to support the building weight. Check if your prefab provider can obtain this report on your behalf. If the soil conditions on your site turn out to be atypical, you may need to commission further geotechnical reports. Check if there are any rocks that need to be removed.
4. Climate
Different climate considerations – from fire or flood prone areas, to yearly rainfall, temperature ranges and seasonal changes – are all important factors to understand.
They will impact various things including:
- How you insulate your home
- How much energy you might expect to use
- Home insurance
- The types of plants and vegetables you can grow
Consult your state and local council for information on whether the area is prone to bushfires or floods. A Bush Fire Attack Level (BAL) Assessment is required for bush fire prone areas.
If your BAL rating is 12.5 or higher, a range of design and material considerations will apply, in which case choose a prefab provider with a range of BAL compliant materials.
5. Orientation
The positioning of your home in relation to the sun and the wind can greatly affect both your living experience and your eco footprint. Good orientation can increase the energy efficiency of your home, making it more comfortable to live in and cheaper to run. The Australian Government’s Your Home resource details the principles of good orientation to help with this passive element of the house design process.

Natural light to help energy efficiency. ‘Glenlyon House’ by Prebuilt Australia.
Site access
The complexity of access to your site might alter the transportation and construction costs of your project.
Some key access watch outs:
-
- Are the roads leading to the site steep?
- Do they have tight corners?
- Are there any overhead passes with height restrictions?
- Are there any small bridges that need to be checked for width and weight capacity?
- Will traffic control be needed if the road is blocked during the unloading process?
- Are there powerlines or existing structures on the site?
Most of these hurdles can be overcome, either during the design or transportation process. It’s a good idea to ask your prefab provider for a site access checklist to identify any issues early.

Prefab home built in a village in India. Image courtesy of @the_pebble_stay
Zoning restrictions
Be sure to research the local council zoning restrictions for your potential property and the surrounding area. Zoning laws will dictate what you can and can’t do on a site, from the type of dwelling (residential or commercial for example) to the height, size and quantity of dwellings allowed, right through to the types of animals you can have on the property. So if you want to bang up a few cabins and raise goats, you’d better read up on your state’s zoning lingo, and then contact the local council or find a town planner to give you the zoning info you need for your site.
Building and planning permits
A Building Permit is required for all prefab home projects as the approval for construction work to commence. The process to obtain this is similar regardless of whether you’re building on-site or transporting to the site. Your prefab provider may apply for this on your behalf, otherwise your state building authority, here for Victorians, is a good place to get your head around the process and the requirements.
If a Planning Permit is required for your prefab project, you’ll need this before you can get a Building Permit. A Planning Permit is your approval for land to be subdivided, developed or used for a particular purpose. Planning Permits are issued by local council in accordance with a planning scheme and can take up to six months to receive – so factor this into your project timeline.
Read more about how to get started with prefab.
Cover photo by Prebuilt





