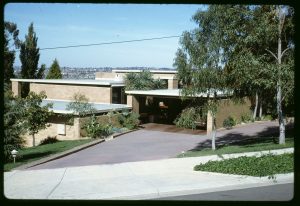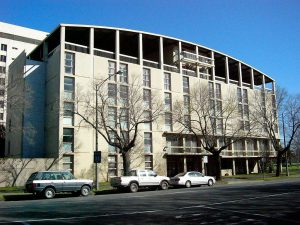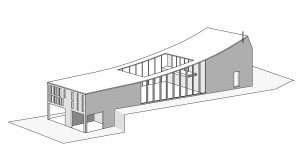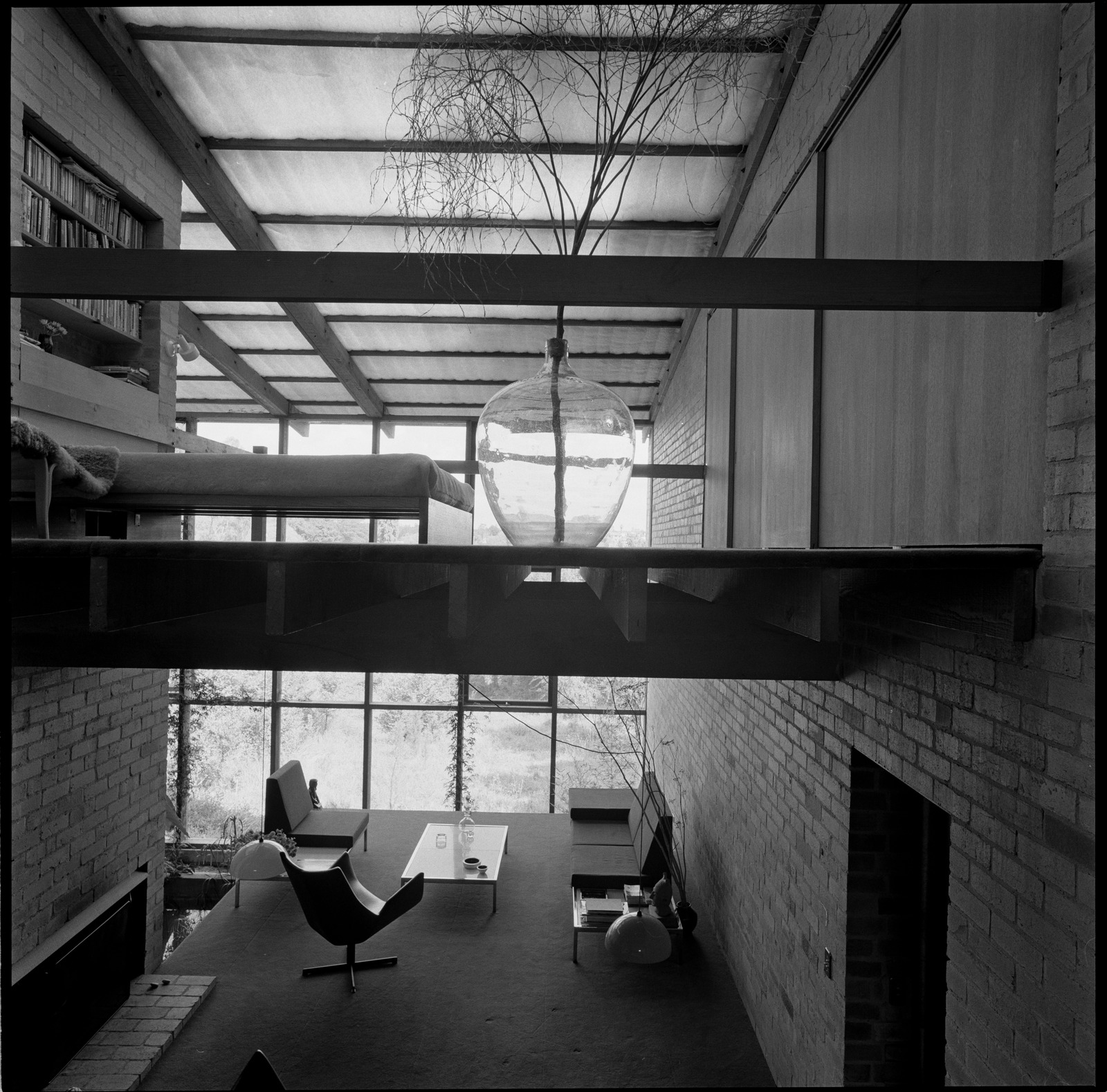Robin Boyd
Robin Boyd was one of Australia’s most influential architects, known primarily for his residential designs.
Born in 1919, Boyd was a writer, teacher, social commentator and architect known for popularising the International Modern Movement within Australian architecture.
In 1960, Boyd published The Australian Ugliness, an influential book about the lack of a uniform architectural goal within Australian suburbia.

Burgess House. Photo by State Library
Boyd’s career was set into motion in the late 1940s by his promotion of functional and inexpensive partially prefabricated homes. Despite having few opportunities to design buildings on a greater scale, Robin Boyd is nonetheless recognised for his work on many innovative small home designs.
From 1947-1953, Boyd acted as Director of the Royal Victorian Institute of Architects Small Homes Service. From 1948, he was editor of this service and wrote weekly articles for The Age newspaper.
Read more about the Small Homes Service.

John Batman Motor Inn, Melbourne. Rory Hyde Flickr
Some of Boyd’s notable projects across Australia include the Arthur Boyd Studio in Victoria, the Manning Clark House in the ACT, the Black Dolphin Motel in New South Wales, Baker House in Baccus Marsh Victroia and the Featherston House in Victoria.
His most famous piece of work is ‘Walsh Street’, which was initially built in 1957 for his own family. The striking mid-century style of this home is still almost completely intact, right down to the books, artwork and furniture.

A drawing of the Walsh Street House depicting the two components of the home, separated by the internal courtyard. Image from Chewy5000 – Own work, CC BY-SA 3.0
In 1967, Boyd designed Featherston House for his close friends, Mary and Grant Featherston. The house is a stunning cohesion of outdoor space and industrial materials.

Featherston House designed by Robin Boyd, 22 The Boulevard, Ivanhoe
Cover photo Strizic, M. (1960). [Robin Boyd House 2, Walsh Street South Yarra, Courtyard 1958] ] [picture] / Mark Strizic.





