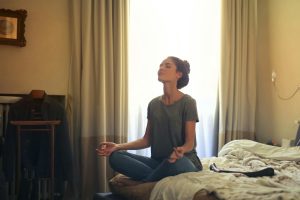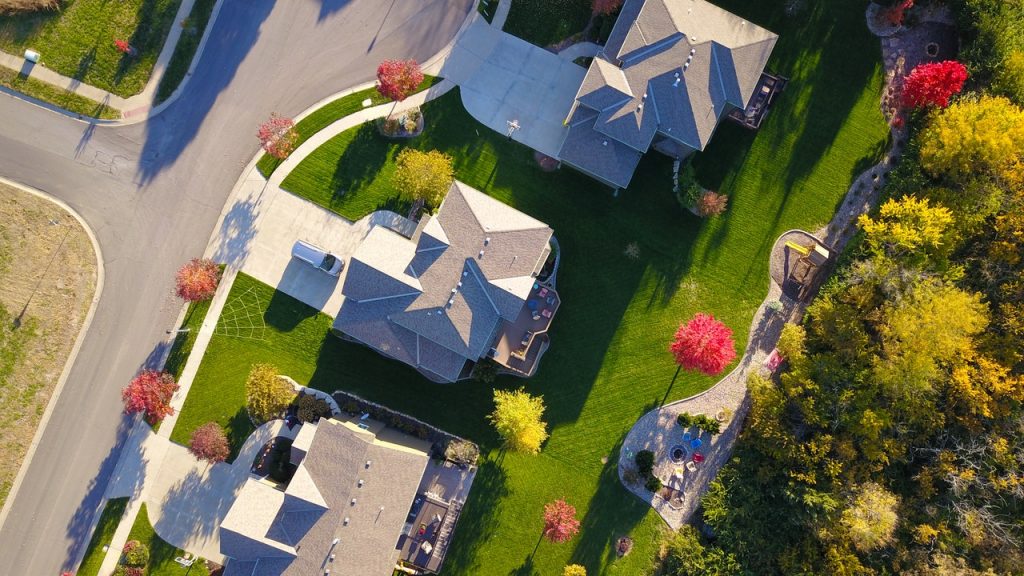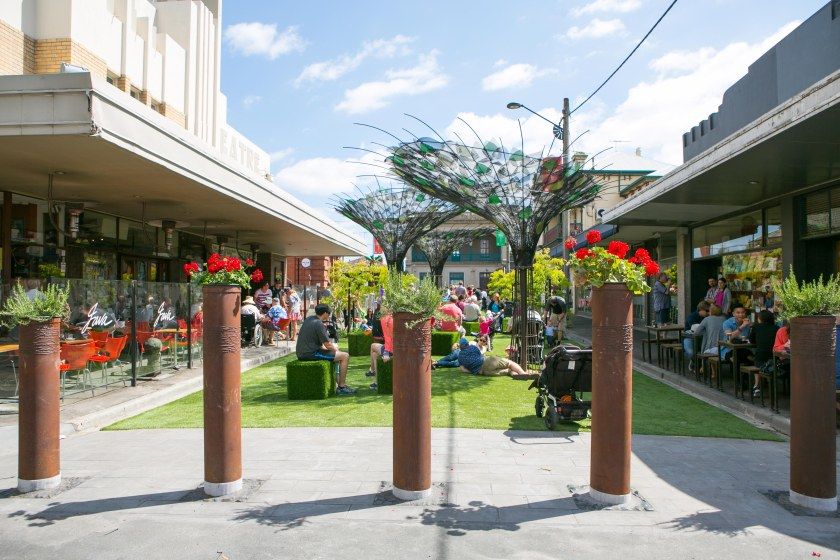Can architecture play a part in improving mental health?
Mental health sits on a spectrum.
There’ll be times in our lives where we are mentally healthy and those where we might feel less so and need support. Just by way of having a mind, nearly half of us will experience a mental health condition in our lifetime.
It’s a no brainer that work, relationships and physical health can affect our overall wellbeing. But what about the design of spaces?

Woman meditating. Photo by Andrea Piacquadio: https://www.pexels.com/photo/woman-meditating-in-bedroom-3772612/
A life lived indoors
During the COVID-19 lockdowns, a majority of the globe was spending nearly all day and night inside homes. Even before the pandemic, if you considered time at the office and at home, it was estimated we spent over 90% of our time indoors.
So understanding the environments we work and live in is crucial to gaining a deeper understanding of our mental health. Although workplaces are improving their wellbeing policies, it’s usually a one size fits all approach. Home design has long been about the latest materials and on-trend decor.
Sure, adding a spot of colour, photos of loved ones and keeping things de-cluttered (think Marie Kondo), can make us feel content in these spaces. However, there are others that perhaps have a higher impact on mental health and require careful planning, design and execution.
Let there be light
It’s hard to believe good access to daylight is still one of the most overlooked aspects of design. Ancient principles such as Feng Shui and Vastu Shastra all encourage it.
A well rested body is a significant contributor to good mental health, leading to less irritability or moodiness. Natural daylight can help regulate sleep-wake cycles, as sunlight decreases our body’s ability to make melatonin (a hormone that regulates our sleep and makes us tired). Without exposure to natural light during the day, it’s difficult to get in tune with the body’s inner clock and get energy to enjoy everyday activities.

Mother taking care of her three children. Photo by Gustavo Fring: https://www.pexels.com/photo/mother-taking-care-of-her-three-children-4017423/
If you’re stuck in a home with limited daylight, adding mirrors or tiles to reflect the light, swapping out heavy curtains for lighter ones and upping the amount of white can go a long way.
Newly built homes are governed by a much more robust assessment criteria for daylight, with detailed assessments commonplace for medium and high density homes. Rooms relying solely on borrowed light just cannot be built anymore.
But why then is Melbourne still building so many new homes with limited natural daylight?
In Melbourne, the sun’s trajectory is so low that serious research and planning needs to come in the early phases of design. Architects would also argue optimal site orientation and resulting access to daylight is often trumped by desires for city views, avoiding overlooking to neighbours or to tick boxes on energy rating softwares.
Good design can often be tardy and counterintuitive, but given it can shape the nature of your mind, it makes it well worth the effort.
One of the most common stressors from living or working in an urban area is noise pollution – an umbrella term for noise that is considered harmful or annoying.
With more than half the world now urbanised, it’s hard to get away from noise. Loud and constant traffic outside, never ending construction work and the sound of aeroplanes are all things we’re told we just need to get used to living with. But noise pollution not only disrupts our sleep, it also triggers our body’s stress response. Regular exposure to such stress can lead to a number of health conditions due to chronic stress.
To address noise, our building codes already have strict requirements for multi-residential and commercial spaces. Areas such as floors, ceilings, service piping, lifts, corridors and even spaces between wet areas and living rooms require design solutions to minimise noise transfer. These include selection of the right wall and floor types (think concrete) and if necessary acoustic plasterboard with heavy insulation.
However, when it comes to semi-detached (e.g. townhouses) or stand alone homes, many of the same guidelines aren’t applicable. With more homes now being built using lightweight timber and steel frames, noise from not only the street or external sources, but also inside the homes should be carefully considered.
The good news is there are plenty of materials to assist in addressing noise pollution. But to make them most effective, they need to be combined with other design elements.
The great outdoors
We know getting out in nature can improve our mood, help us de-stress and offer headspace from our daily worries. Melburnians were lucky to be allowed some outdoor time, even at the peak of the lockdowns. So, the benefits of open space to mental health are fresh in our memory.
Researchers in Denmark found that children who were exposed to parks, forests and other green spaces had a reduced risk of developing a psychiatric disorder later in life.
Melbourne has some beautiful parks and forests. However, they either require access by car or aren’t really an option due to our unpredictable weather. We usually find ourselves in the local un-mowed reserve or the humble nature strip getting our outdoor hit. Unless we’re one of the lucky few with a well designed private open space inside the home.
Most apartments and townhouses across Melbourne have balconies as their private open space, meaning just 8m2 of space as required by the planning laws. Backyards are also getting smaller and at an average of around 20m2, they’re a far cry from those in the quarter acre blocks our previous generations enjoyed.

Melbourne’s quarter acre block and large backyards like this are becoming a rare luxury. Photo by David McBee from Pexels
This may not sound like a lot, but architects have proven that good design can achieve wonders in small spaces. Open areas that prioritise greenery (ideally trees), natural light and outlook to the horizon (such as clouds) can provide a soothing effect and distract us from negative or overloaded thoughts.
Spaces for social connection
Us humans, we’re social creatures by nature. Being able to interact with others is an important element in maintaining good mental health.
Communities exist amongst our family and friends, our hobbies and workplaces and also in the areas we live such as the street or the apartment block. Whether it’s access to a communal courtyard, a local dog park or work spaces with hangout areas, the way spaces are designed can provide opportunities to socialise, or just be in the presence of other people.
Inaccessibility to these spaces could cause further isolation among some groups of the community. Unfortunately, despite strict requirements under Australia’s Disability Discrimination Act (DDA), our suburban areas have seen next to no real change when it comes to getting around or crossing major roads.

Once just a road, the Ballarat St park in Yarraville is now a great example of a multi-use urban space. Photo by cityofmari
In the wake of the COVID-19 lockdowns, communities all over the globe are coming together to support one another. Melburnians realised taking the first step to introduce yourself to neighbours and checking to see if anyone needed a hand with their shopping was a great way to become more connected.
Architects can contribute to reducing mental health issues by prioritising how spaces are used by people rather than latest trends or sales gimmicks. Coming to terms with huge changes can create feelings of uneasiness and anxiety, so designing spaces that offer comfort, safety, security and serenity can boost wellbeing and thus, support mental health. With longer term trends such as remote working, making the home workplace a place of comfort is a great way to help people find control and certainty during trickier times.
Beyond architects, town planners have and local councils have an increasing responsibility to encourage our time in nature. Consistent, regular exposure to urban nature in the course of a day can be achieved by simply grabbing lunch in a communal garden or even during commutes.
Our state government can contribute by increasing mixed-use land and welcoming shopfronts with nearby amenities to enable people to browse and interact, rather than drive from store to library to office. Taking a multi-faceted approach to planning the public realm, such as using a philosophy of placemaking should now be the norm to support mental health.
Words by Lorna Whitton and Raghav Goel for blueprint
Cover image by bongkarn thanyakij from Pexels





