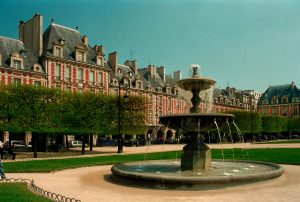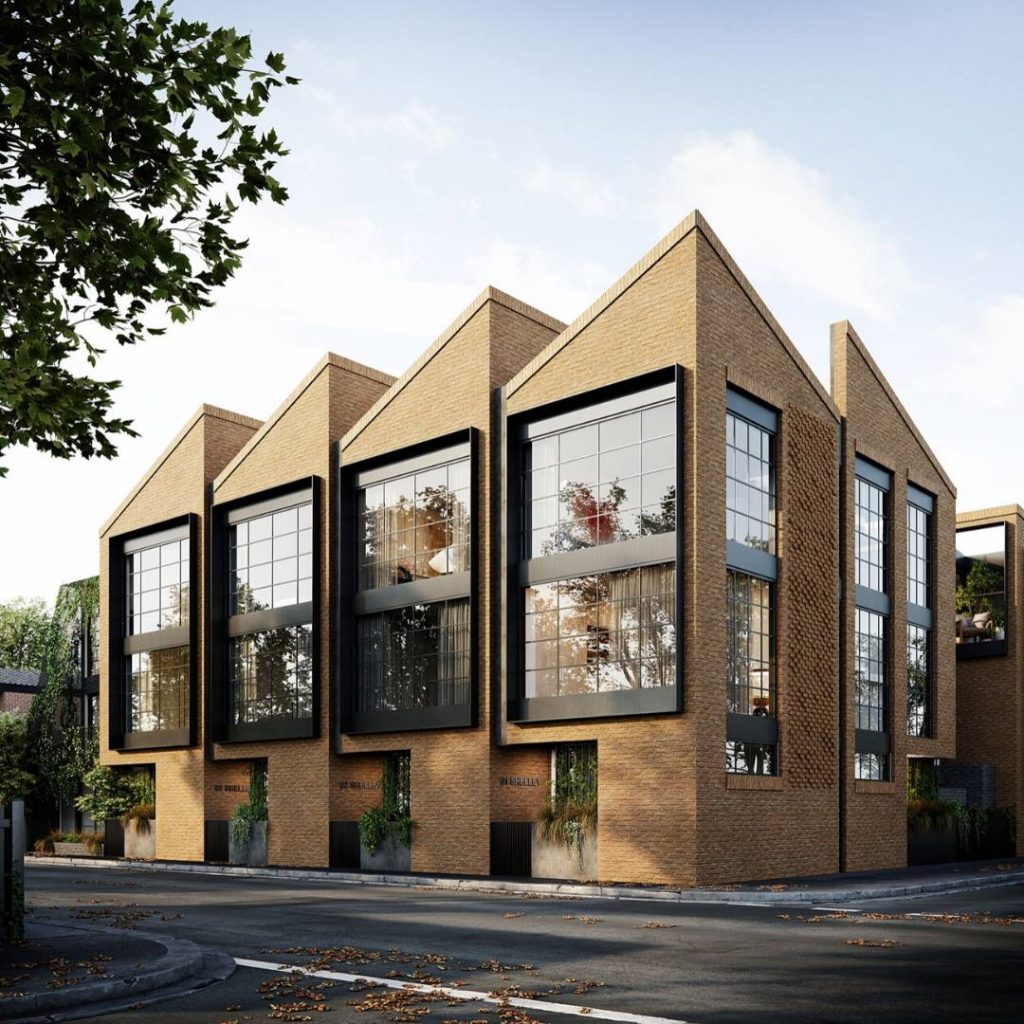History of townhouses: the Melburnian twist
Across the world, the townhouse aesthetic differs slightly, but it’s relatively universal they’re built upwards instead of outwards and usually share a wall with adjacent neighbours. The townhouse charm is its geographical density which reaps benefits of both the convenience of being near the city centre and the safety of fitting inside the city walls (the latter originating from more historical ‘city-under-siege’ times). The typical Melbourne terrace is generally two stories high sitting on a small footprint of land, with minimal garden space and cast-iron detailing. Is has many similarities to townhouses around the world, and yet its own distinguishable features that make it Melbournian.

Place des Vosges, Paris, France. Photo by David Henry: https://www.pexels.com/photo/place-des-vosges-in-paris-6846478/
The Origin Story
The first townhouse can be traced back to Paris, France when Henry IV commissioned the Place des Vosges in the early 17th Century. The idea was to create a more palatial façade and community feel than the old towers that originally made up the area. The concept was first introduced to Britain later in the 17th Century for upper-class families who mostly lived in the country but had a house in town (as was born the creative name “townhouse”). They then took off when London was rebuilding after the Great Fire in 1666 and became the precedent for quick, cheap, and easy housing when it was required.
The introduction to Melbourne
Between 1850 and 1870, Melbourne saw an enormous increase of immigrants as the Australian population effectively quadrupled in size thanks to the Gold Rush. The majority were British immigrants who decided to settle in Melbourne after testing their luck finding gold. The huge number of immigrants meant the demand for quick and affordable housing was high, so the Brits brought their Townhouse to the Australian market. However, the Australian climate demanded more shade than those in Britain, so verandas became a necessity for keeping the house cooler and townhouses began popping up everywhere. Affluence began to rise during the mid-19th Century, and the demand for more elaborate designs grew. Although instead of adding storeys as they did in London, the external design became the focus and the filigree of cast or wrought iron was introduced. Melbourne developed it’s own style thanks to a number of designers that made a significant effort to hide the roof with decorative parapets and balustrades.
The future of Townhouses in Melbourne
Post World War I, a lot of the original Terrace houses were converted into flats to create more accommodation and urban sprawl became the focus. But nowadays they are only growing in popularity and in 2016 made up 16.8% of the housing stock, according to the Census. The classification of what constitutes a Townhouse has also broadened over the years and the typical aesthetic has diverged from its Terraced origin to come in a range of innovative designs. As long as there is a multitude of houses on one block of land, they can be attached, detached, or somewhere inbetween, one, two, or three storeys high, and have almost any façade imaginable. Their growing popularity could be due to the modernising aesthetic, their affordability, their small footprint, or the need for denser living as the population grows and more people want to be close to the city. Or, and most likely, the need to be safe inside Melbourne City’s non-existent walls from enemy-clansman attacks.

Modern townhouse development, by Oz Property Group
You may also enjoy Episode 1 of blueprint
‘Why does Melbourne look like this.’ A look at the historical, cultural and infrastructural changes of Melbourne over the last 200 years.
Words by Emily Hatty for blueprint





