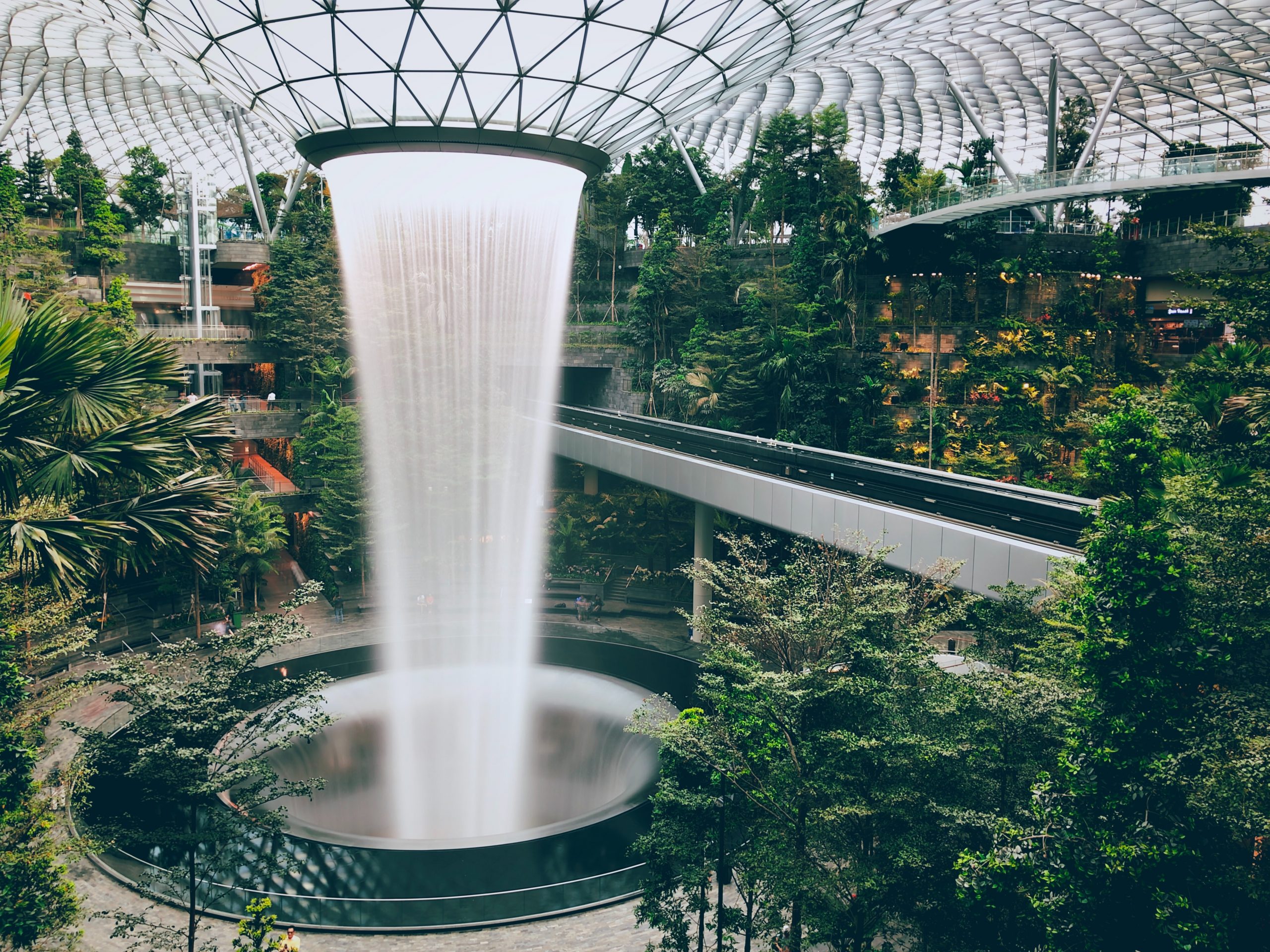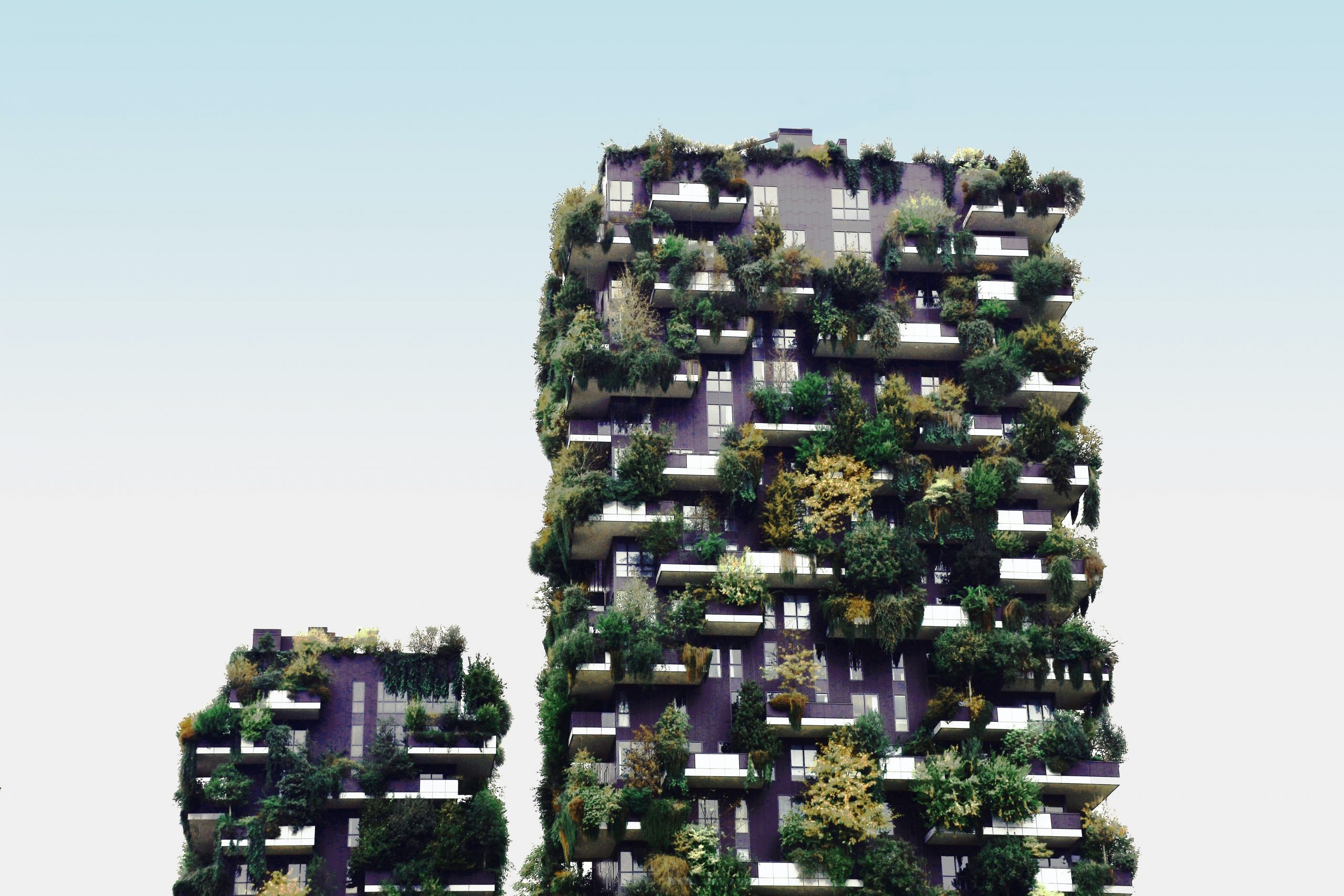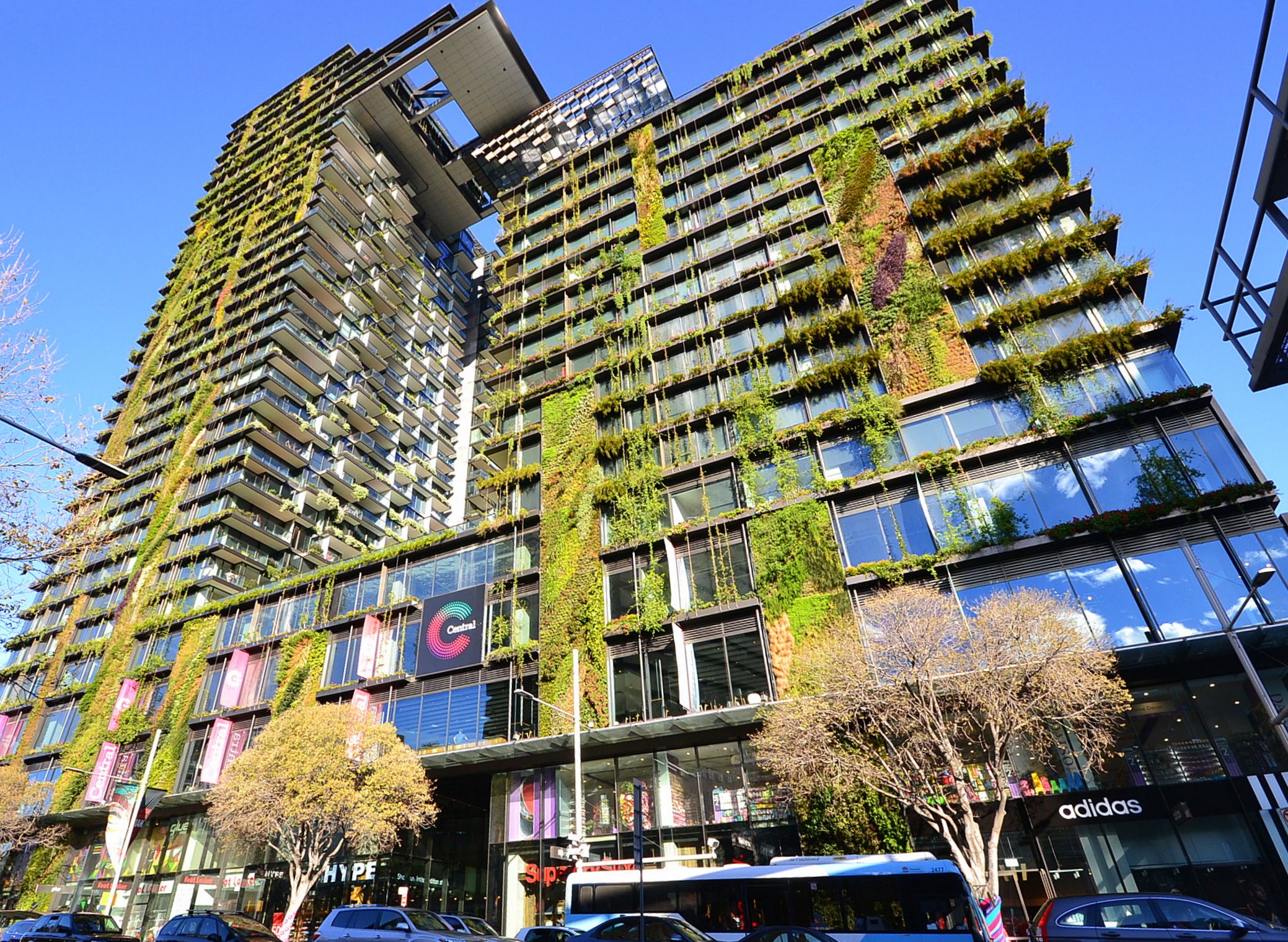Biophilic Architecture
Essentially biophilic architecture brings nature and man-made environments together.
It incorporates natural lighting and ventilation, natural landscape features and other environmental factors into the built environment to create more healthy and productive places for people.
By design it maximises exposure to natural elements and outdoor space through green roofs, water features, internal gardens, and living walls. It also brings nature inside buildings by using natural materials such as wood, clay, stone, and lime (for mortar).

The Jewel in Singapore. Photo by Joe Green on Unsplash.
It has proven benefits, including helping office workers be more productive, encouraging children to learn and helping hospital patients with overall wellbeing.
A famous biologist and Professor Emeritus at Harvard, E.O. Wilson first introduced the concept of Biophilia in his 1984 book, highlighting the human tendency to be drawn to nature. Some famous examples include 1 Hotels in New York and Miami, The Wardian in London, and The Spheres in Seattle.
Bosco Verticale, two residential towers in Milan, was designed by forward-thinker Stefano Boeri, which is covered by approximately 900 trees that are sustained by renewable energy. Another epitome of biophilic architecture is The Jewel in Singapore, which houses the world’s largest indoor waterfall referred to as the Rain Vortex (image above).

Bosco Verticale, two residential towers in Milan. Photo by Daryan Shamkhali on Unsplash
Designed by Jean Nouvel and Patrick Blanc, One Central Park is one of the greatest mixed-purpose buildings in Australia. It has a hydroponic system to create vertical gardens and comprises two residential towers, a shopping centre, commercial buildings, and a cantilevered heliostat on the 28th floor that turns into LED artwork at night.

One Central Park Sydney by Jean Nouvel
In Melbourne, popular vegetarian restaurant transformer is a great example of the biophilic style. The inside of the building is filled with materials common to a garden, such as in-situ concrete, recycled timber, mild steel, cyclone wire, raw brass fixtures, outdoor fabrics and of course, an abundance of plants.





